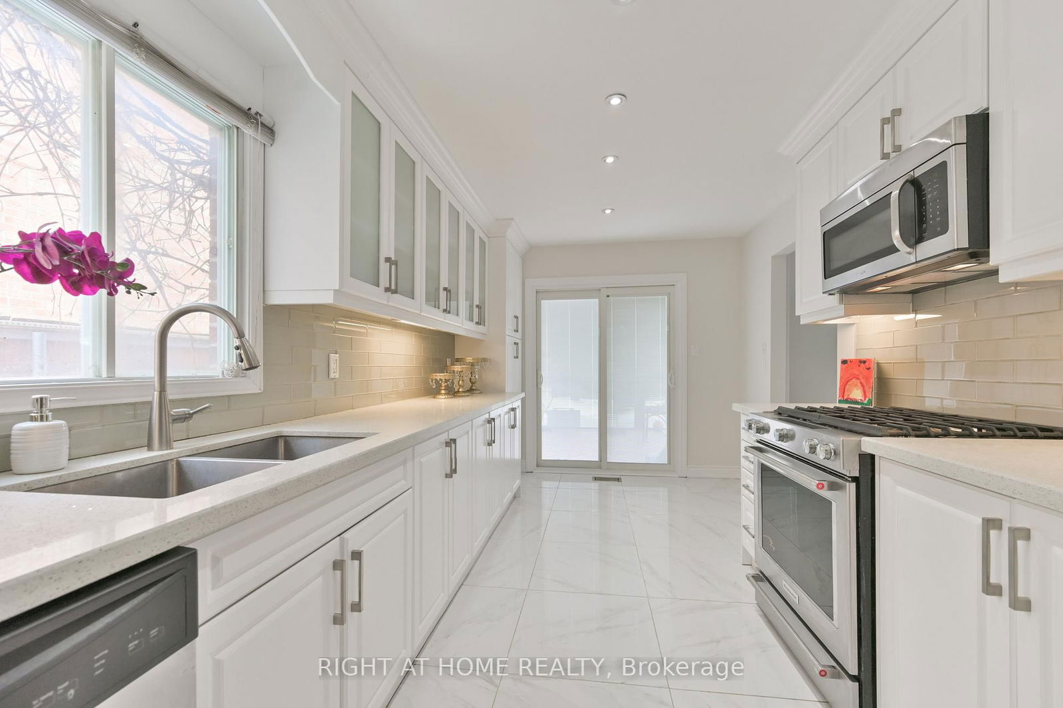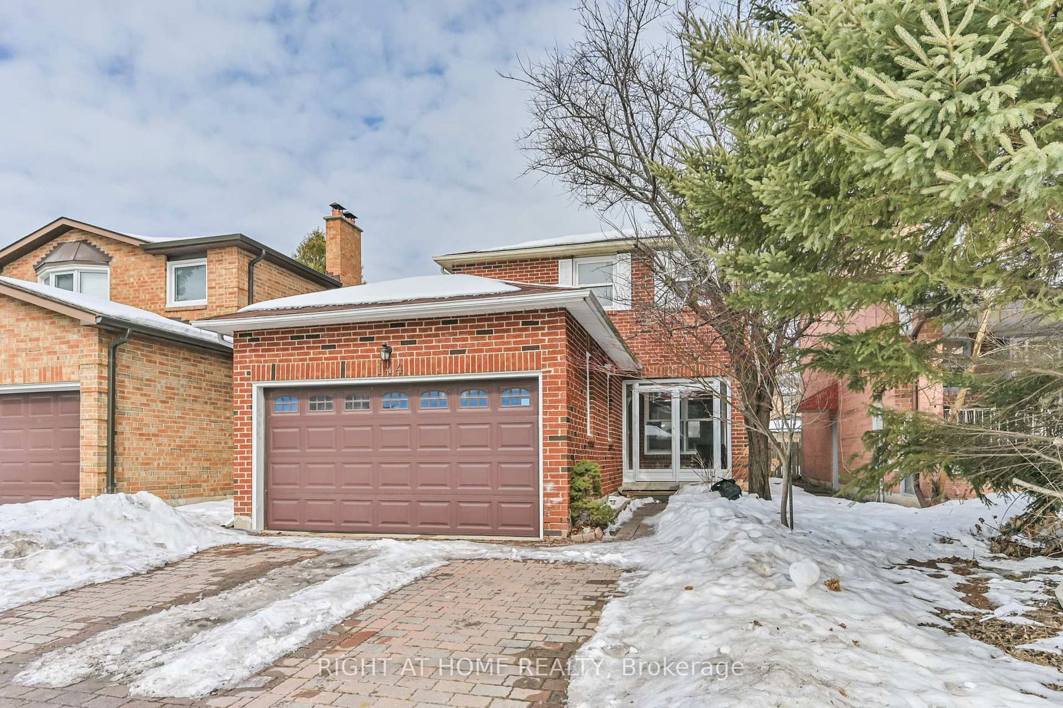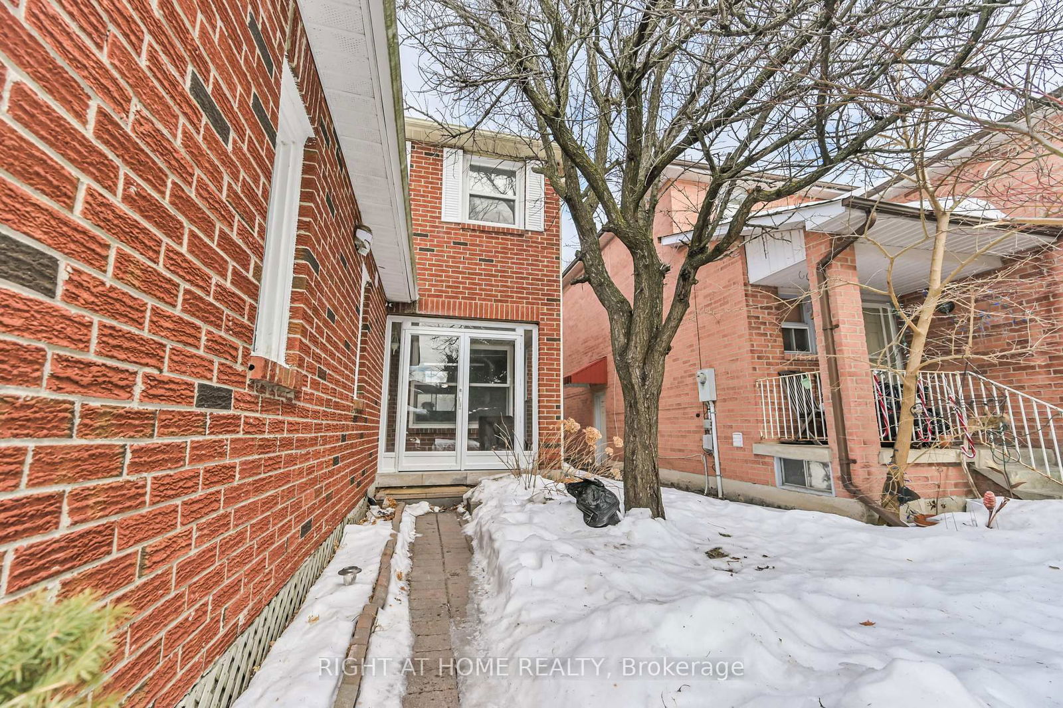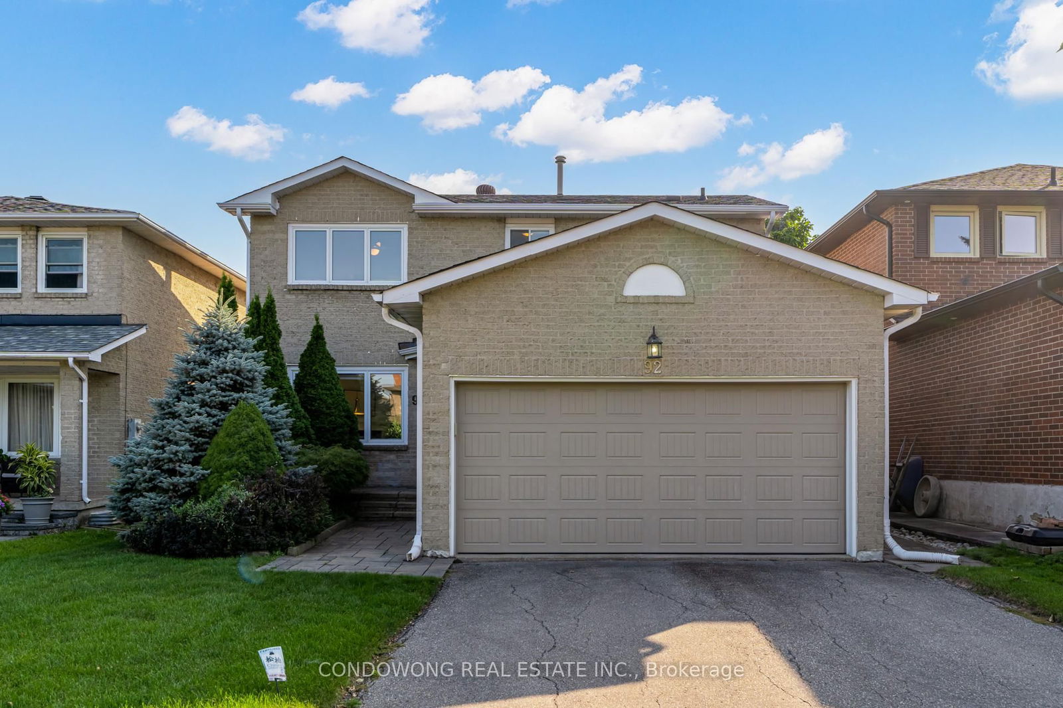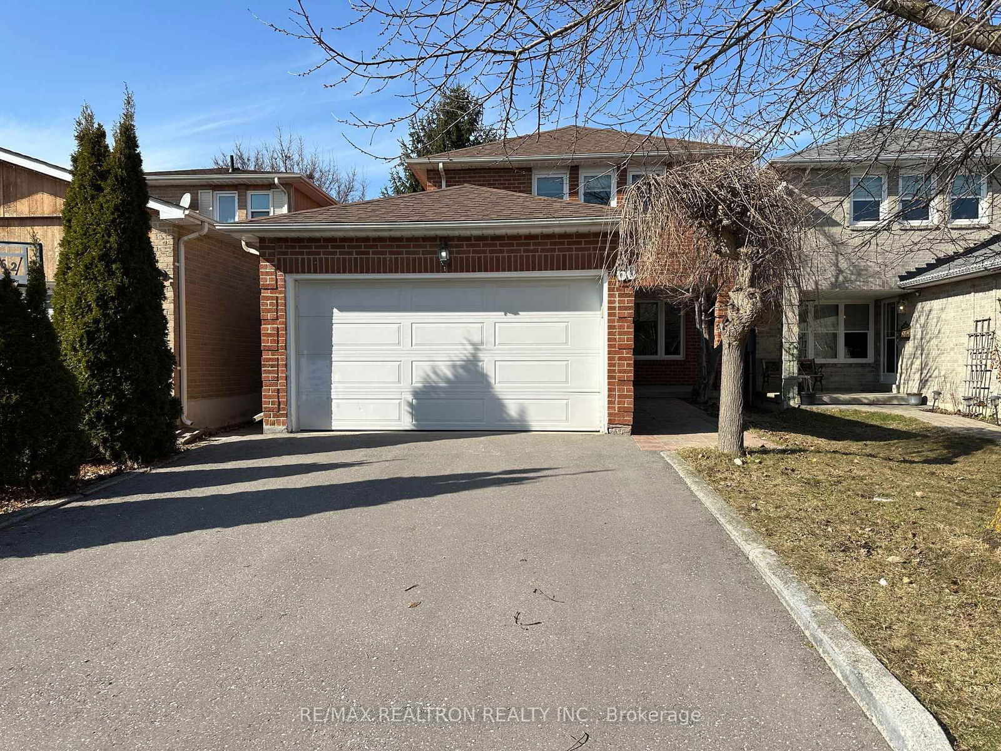Overview
-
Property Type
Detached, 2-Storey
-
Bedrooms
3 + 1
-
Bathrooms
3
-
Basement
Finished + Sep Entrance
-
Kitchen
1 + 1
-
Total Parking
5 (1.5 Built-In Garage)
-
Lot Size
110.01x32.51 (Feet)
-
Taxes
$5,307.06 (2024)
-
Type
Freehold
Property description for 144 Don Head Village Boulevard, Richmond Hill, North Richvale, L4C 7R1
Open house for 144 Don Head Village Boulevard, Richmond Hill, North Richvale, L4C 7R1
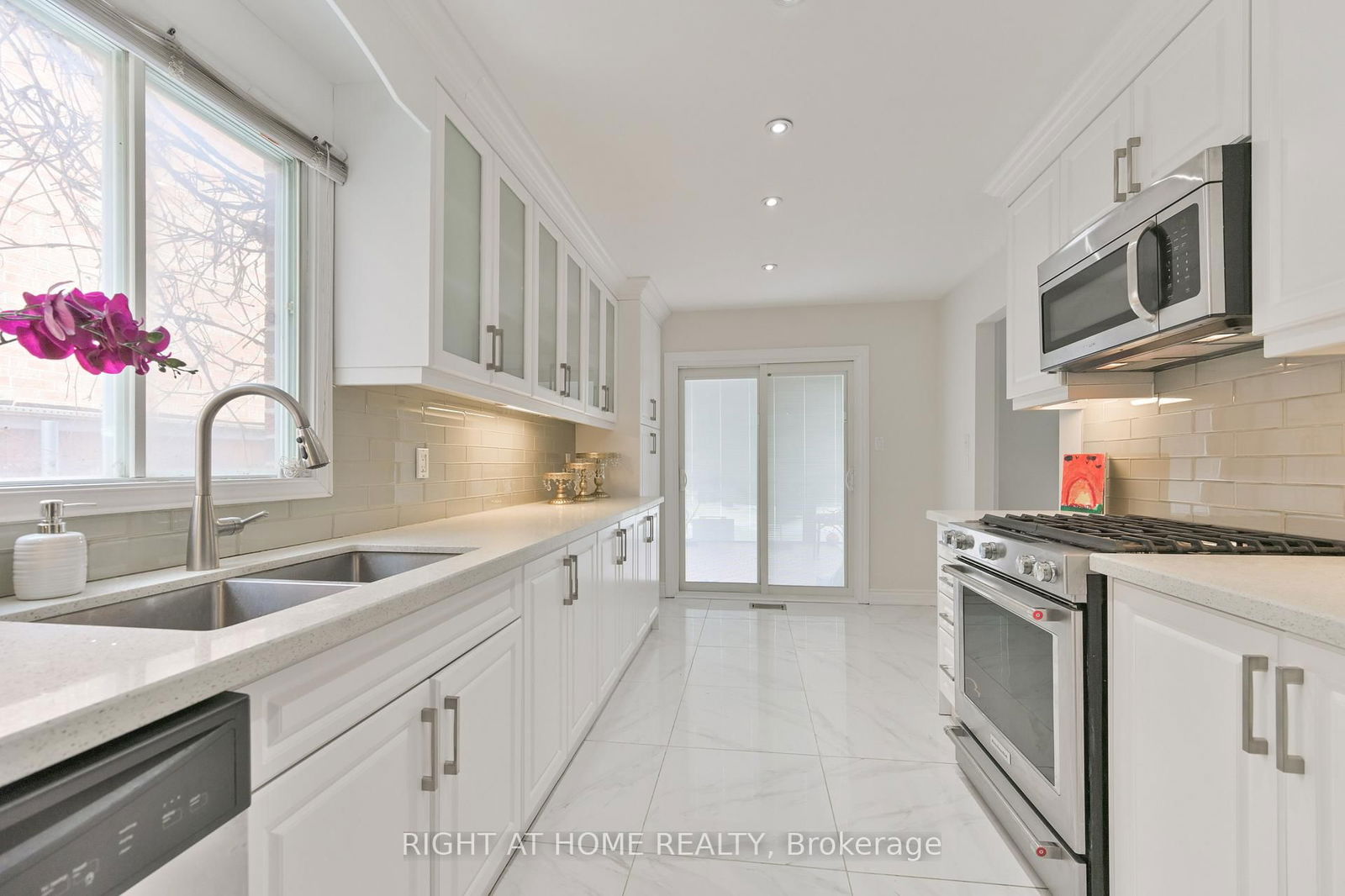
Property History for 144 Don Head Village Boulevard, Richmond Hill, North Richvale, L4C 7R1
This property has been sold 6 times before.
To view this property's sale price history please sign in or register
Local Real Estate Price Trends
Active listings
Average Selling Price of a Detached
April 2025
$1,616,722
Last 3 Months
$1,426,157
Last 12 Months
$1,715,173
April 2024
$1,429,200
Last 3 Months LY
$1,828,189
Last 12 Months LY
$1,702,251
Change
Change
Change
Historical Average Selling Price of a Detached in North Richvale
Average Selling Price
3 years ago
$1,920,500
Average Selling Price
5 years ago
$1,059,000
Average Selling Price
10 years ago
$925,023
Change
Change
Change
How many days Detached takes to sell (DOM)
April 2025
25
Last 3 Months
31
Last 12 Months
30
April 2024
9
Last 3 Months LY
12
Last 12 Months LY
18
Change
Change
Change
Average Selling price
Mortgage Calculator
This data is for informational purposes only.
|
Mortgage Payment per month |
|
|
Principal Amount |
Interest |
|
Total Payable |
Amortization |
Closing Cost Calculator
This data is for informational purposes only.
* A down payment of less than 20% is permitted only for first-time home buyers purchasing their principal residence. The minimum down payment required is 5% for the portion of the purchase price up to $500,000, and 10% for the portion between $500,000 and $1,500,000. For properties priced over $1,500,000, a minimum down payment of 20% is required.

